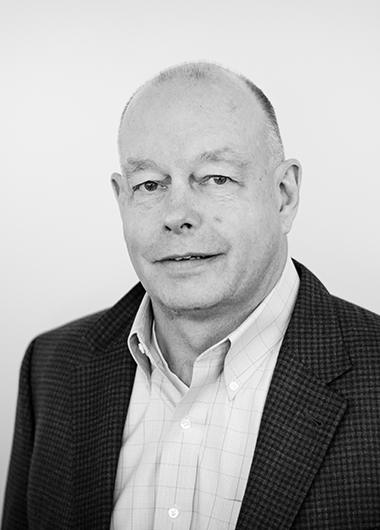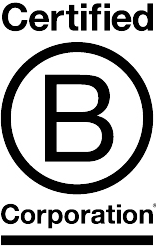Pinnacle Parkhomes
The Pinnacle Parkhomes urban, stacked townhouse provides a connection between pedestrian and urban streetscape.
Client
OPUS Northwest LLC
Project Size
33,000 sf
Professional Services
Architecture
Master Planning
These urban, stacked townhouse units conceal and wrap the concrete parking garage provided for the residents of the Pinnacle Tower. The townhouse units were meticulously designed to complement the architecture of the tower and to incorporate the design of the parking garage. The rich use of masonry and copper siding provides the homeowners and neighborhood with a “brownstone”-like quality, consequently providing an urban scale for the pedestrians at the base of the 26 story tower.
Meet the team

John
Yonushewski
Commercial Market Principal
With more than 35 years of designing and managing award-winning architecture, construction and development projects, John Yonushewski is a natural leader. As RNL’s Chief Operating Officer, John keeps the firm running in top shape and consistently pushes us to do better for our teams, our clients and our communities.





