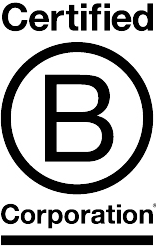Results
36 acre state-of-the-art sustainable operations complex redevelopment
Denver Water, Colorado’s oldest and largest water utility is also its most innovative and conscientious. To modernize their historic 36 acre operations complex, RNL was hired to help them push the boundaries of what is possible on a contemporary campus which will feature a new 190,000 sf state-of-the-art administration building, as well as, a large operations site linking 9 other new and renovated facilities. The redevelopment’s mission is to set some of the most progressive sustainable goals of any public water utility; including pursuing LEED Platinum certification, Well Building Standard certification, Net Zero Energy and the newly titled ‘One Water,’ water capture and reuse initiative for the administration building.
- 1'One Water' design goal: An initiative which capitalizes on Denver Water’s unique expertise to showcase a number of cutting edge strategies to capture and reuse both site and building water
- 0Net Zero Energy design goal
- 190190,000 sf state-of-the-art Net Zero Energy Administration building
- 9New and renovated facilities in addition to the state-of-the-art Administration building
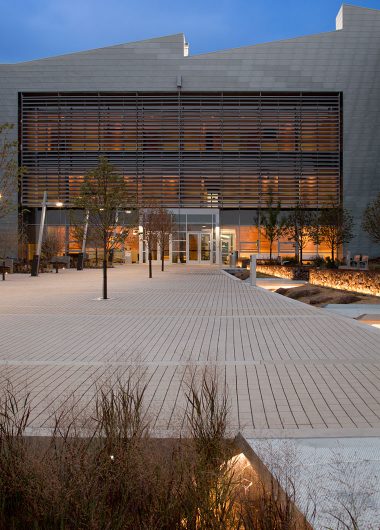
The legacy of an iconic Net Zero Energy Campus
Today, design teams around the nation are working on net zero energy buildings, recognizing their key role in achieving a carbon-neutral future. Back in 2010, RNL was already there. At the time of its opening, the National Renewable Energy Lab Research Support Facility (NREL RSF) was the first large-scale commercial office building to be verified as a Net Zero Energy Building, in addition to achieving a LEED Platinum rating. The RSF is not only a showcase for how NREL’s innovative research and technologies apply to the real-world commercial building industry at a cost-competitive rate, it is also a paradigm for combining performance and beauty. The NREL RSF takes the technical and financial requirements of performance-driven project requirements and elevates them to create an iconic moment in architecture.
- 33Design Energy Use Intensity (EUI): 33 kBtu/sf/yr
- 27Actual EUI excluding PV: 27 kBtu/sf/yr
- -8.1Source NZEB EUI: -8.1 kBtu/sf/yr
- 2.5Photovoltaics: 2.5 MW
- 259Cost per square foot: $259
- 40NREL has won over 40 awards making it RNL's most awarded project
Design inspired by the construction process
Mortenson is a global general contracting firm with a Denver office located in the historic Atrium Building in the lower downtown Denver area. The building that features brick exterior walls, round windows, a center atrium, timber construction, and steel details. The design team chose to highlight and expose the building’s historic features while showcasing Mortenson’s craft by introducing elements familiar to a construction site. Inspired by building materials in their natural state, the design team incorporated raw steel, concrete, glass, and wood. Taking the inspiration a step further, the design embraced the construction process, incorporating tile patterns similar to the silhouettes of building scaffolding, I-beam shaped fixtures suspended from the ceiling as if from cranes, and carpet patterns inspired by tire tracks left in the mud on a job site.
- 41Project was 41% below code on power density
- 1Received an IES Illumination Award of Merit
- 15Achieved 15% reduction in square foot per person
- 3Project was completed in 3 phases
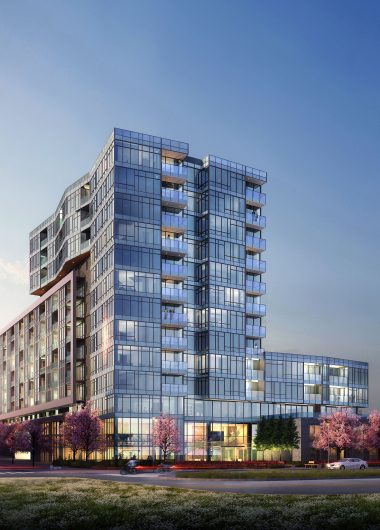
Aiming to be the first certified WELL multifamily residential building in Colorado
What does it mean to design places that are ‘good for people’? Our team at RNL has been looking at that concept as it relates to our definition of sustainability for some time. As designers, architects and planners, we believe we have a responsibility to create spaces and places that have a positive impact not just on the environment, but also on the wellbeing of the people who use them.
The International WELL Building Institute (IWBI) has made our job easier by putting together a performance-based system for measuring, certifying, and monitoring features of the built environment that impact human health and well-being, through air, water, nourishment, light, fitness, comfort and mind.
Over the last couple years, we’ve been working closely with the folks at Delos and IWBI on a pilot program to apply these concepts to a residential building project in Colorado. We are aiming to make Lakehouse the first certified WELL multifamily residential building in the state of Colorado.
- 7Categories covered by WELL - Air, Water, Nourishment, Light, Fitness, Comfort, Mind
- 50Different unit layouts available
- 206New condominium units available
- 360Degree design - Lakehouse illustrates RNL’s full service design services from urban design and landscape to architecture, interiors, and lighting.
- 500500,000 sf of new construction
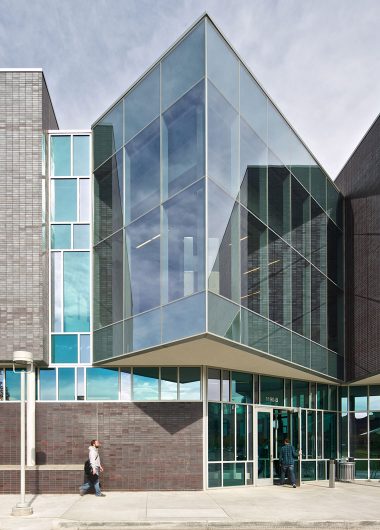
Innovative partnerships in education
At the heart of the Metropolitan State University Denver Hotel & Hospitality Learning Center (HLC) project is the goal of mixing guest experience with education. With a building organization that exposes the work of hospitality school students to visitors, and incorporates art and interpretive signage to reinforce the project mission, this is no ordinary hotel. It is a celebration of hospitality. As a key component of the Metropolitan State University neighborhood plan on Auraria Campus, this project had to balance a respect for the existing context with the University’s goal of creating a campus landmark. The client stakeholders and team delivering the HLC project were complex and diverse. The team ranged from hotel developers and operators to students, culinary arts professors, and university administration. By unifying everyone’s expertise and interest around a common mission of telling the story of hospitality education through a working hotel, we were able to weave a common thread through a large team, and move as a group toward success. The 162,000 sf facility provides state-of-the-art education and training facilities while also adding much-needed hotel and convention space.
- 150The number of new hotel guestrooms added to the campus
- 72Seats available in the student run restaurant
- 4000Bottles of wine in the wine management laboratory
- 7Design and innovation awards
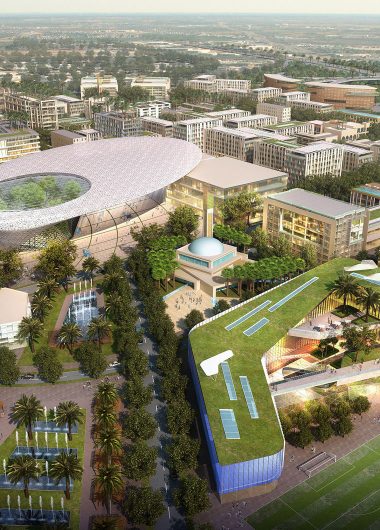
Exploring the idea of happiness in the built environment
Finding balance is central to RNL’s design process, and balancing science, sociology and art is where true creative endeavor lies. Dubai South is an ambitious project located adjacent to the Dubai 2020 Expo site that explores the relationship between happiness and the built environment. The planning and design draws its inspiration from the book “The Happy City” by Charles Montgomery. and takes the key findings of the book to develop principles to help shape the design for this integrated community.
- 253106.6Ha (253 acres) - Initial village site area
- 15Parks and trails
- 2525,334 - Happy residents
- 1616,234 - Happy workers
- 4$4,695,412,874 - Total development cost (excluding land)
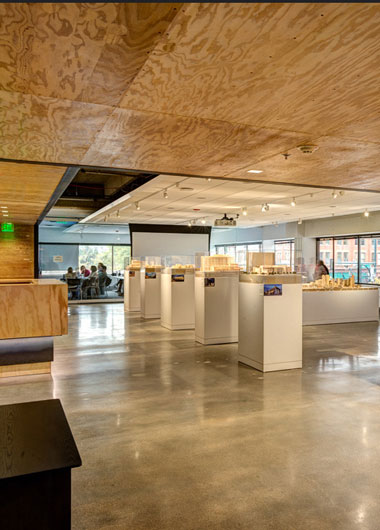
Creating a front door to the City of Denver
As an architecture school - a nexus of evolving design - this project required careful expression reflecting its role as a source of identity for the college while maintaining a reserved position as the backdrop for the on-going work of students. As a result, the intent, organization and execution of the design of the University of Colorado Denver School of Architecture embodies some of architecture’s most elemental principles. The space is designed with clarity and rationality because it is a place to learn, but it also celebrates the natural variation of its elemental material palette and the patina of its past because it is also a place for individual expression. Its architecture is simple and unencumbered, providing a clear formal language to create a quiet, but rich backdrop for the ever-changing cycle of student creativity that the space will house.
- 1The state’s first and only accredited undergraduate program in architecture
- 2020,000 sf of new collaborative studio space
- 1New student lounge space
- 3New spaces for events, gallery exhibitions and seminar presentations
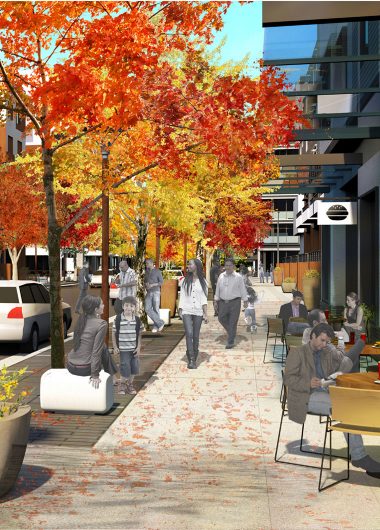
Revitalizing an underserved neighborhood
Denverites love their neighborhoods. They talk with pride about the parks and the assortment of unique shops and restaurants that make their own neighborhood the best neighborhood. From 32nd & Lowell in the Highlands to South Gaylord in Washington Park, Tennyson Street in Berkeley and more; Denver’s parks and ‘main streets’ define the city. But on the south side of Sloans Lake Park, the West Colfax neighborhood has been defined less by open space and more by used car dealerships, West Colfax Blvd., and St. Anthony’s Central Hospital. The opening of the West Line LRT, and redevelopment of the hospital created an opportunity to revitalize not only the 18-acre hospital campus, but the entire neighborhood. The seven blocks that make up the campus will ultimately contain a mix of housing, offices, shops, local restaurants, and an Alamo Drafthouse theatre – all in a LEED-ND Gold certified district. More importantly, Raleigh Street and the Chapel Plaza will give the West Colfax neighborhood what neighbors have long desired: a walkable neighborhood center in which they can take pride.
- 7Blocks of redevelopment
- 2557Cubic feet of storm water run-off treated in integrated LID bio-swales along Quitman Street
- 10New local restaurants (Sloan's Tap & Burger now open!)
- 53Reduction in potable water use, by using xeric plant species and "smart" irrigation systems in all landscape spaces
- 895New residences: 600 apartments, 90 townhomes, 205 condominiums
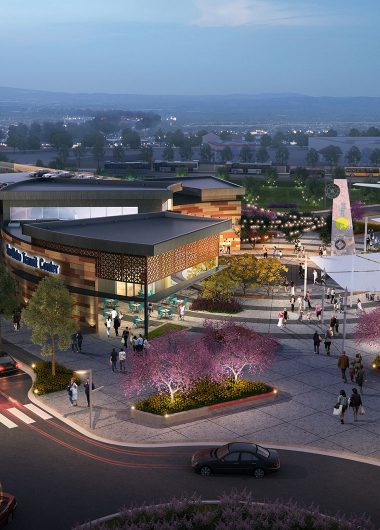
Transit Investment creates new urban vitality in El Paso
The City of El Paso is embarking on a major investment in transit, in the form of BRT, as a first step of changing the development patterns in the community to be more pedestrian friendly and less dependent upon the automobile. Long recognized as a “Smart Code” community, the City of El Paso has promoted organized growth according to adopted zoning, land use planning, and design standards from the Congress for New Urbanism, which drives for pedestrian friendly, walkable communities reminiscent of historic communities around the country. Where transit-oriented development (TOD) has traditionally been associated with Light Rail and Commuter Rail transit systems, the City of El Paso intends to change this stereotype in using BRT transit as the catalyst for new urban economic development.
The Northgate end-of-line transfer center will be a significant departure from normal BRT system design. Here, the center will create a major new focal point for the community, complete with 25,000 sf of retail, a parking garage that will be shared by transit patrons and the surrounding development, and a new station that will serve as a significant, welcoming community asset. What may be most significant is the creation of a new town square as part of the project. This public square will be used by the community as a gathering place for events, farmer’s markets and local activities. The square will center directly on the primary intersection of the new TOD, and when completed, will be the gateway to the community from the transit center.
- 1First federally funding Bus Rapid Transit and TOD-based project
- 3Has 3 reconstructed water-purifying ponds to filter storm water before discharge
- 9A $9,000,000 community investment
- 12Accessible bus bays
- 1Acre outdoor plaza
At RNL, we balance listening with guiding, learning with leading, performance with aesthetics, and work with life.
Collaborating in an interdisciplinary manner means everyone has to pitch in to achieve a result larger than any single effort. Learn more about our work and our team and join us in making great places.
View our workJoin our team
