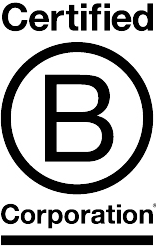The Cable Center
Designed to illustrate a powerful architectural image for the cable television industry, the Cable Center exemplifies timeless aesthetics with functional spaces.
Client
The Cable Center
Project Size
72,000 sf
Awards
Rocky Mountain Masonry Institute, Masterworks in Masonry Grand Award
Masonry Construction Magazine, Best Institutional Building/College
Professional Services
Architecture
Interior Design
Landscape Architecture
Lighting Design
Master Planning
The Cable Center, located at the northwest edge of the University of Denver campus, defines a new threshold for the campus and establishes a powerful architectural image for the cable television industry. The building organization consists of four quadrants with one carved out. The “missing quadrant” is a monumental glazed atrium - the Center’s lobby and principal space. The Great Hall is approached through an adjacent garden containing an outdoor movie theater. Inside, exhibit space, indoor theater, library, institute and offices are arranged in linear, multi-level blocks connected to the Great Hall. The relationship between these spaces allows for their use year round.
The “Power of the Coaxial Cable” is the central theme of the exhibit/building and is articulated by the central feature of the Great Hall; a video wall featuring multiple-screen, on-line cable programming. The video wall connects to a floor map of the world and extends through the Great Hall space. On the building exterior, glass walls speak to the sophistication and high-tech nature of the cable industry while granite and limestone cladding of the blocks reflect the texture of adjacent campus buildings.


