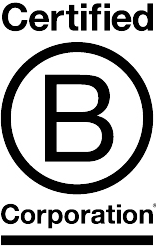Spire Denver
Spire Denver is a new concept in urban living, providing high amenity, state of the art technology and a lifestyle to ultimately capture the excitement of living in the center of the city.
Client
Nichols Partnership
Project Size
958,000 sf
Building Performance
LEED-NC Certified
Awards
Project of the Year (Over $60 million), Bronze, Associated General Contractors (AGC) of Colorado
Development of the Year, Colorado Chapter of NAIOP (Commercial Real Estate Development Association)
Illumination Awards, Award of Merit, Illuminating Engineering Society (IES) of North America,
Professional Services
Architecture
Interior Design
Landscape Architecture
Lighting Design
Spire Denver is a new concept in urban living, providing high amenity, state of the art technology and a lifestyle that captures the excitement of living in the center of the city. Designed as a high rise tower over a parking podium, Spire offers a variety of unit configurations from one and two bedrooms to penthouse units. The design features a spectacular 9th floor lobby with lounges, fitness center, pool/hot tubs, media/screening rooms, 24-hour concierge, and assigned parking for every unit. In addition, there is first floor retail, and a high end club level that is especially designed for the upper floor units.
The design of the Tower is bold and contemporary, picking up on the steel and glass palette of the Convention Center and the emerging architectural character of a revitalized 14th Street. Spire includes 41 stories, eight of which incorporate parking, retail and amenities, and the rest a variety of living units ranging from affordable to penthouse. Units feature floor to ceiling exterior glass windows, granite countertops and pre-wired high speed internet throughout.




