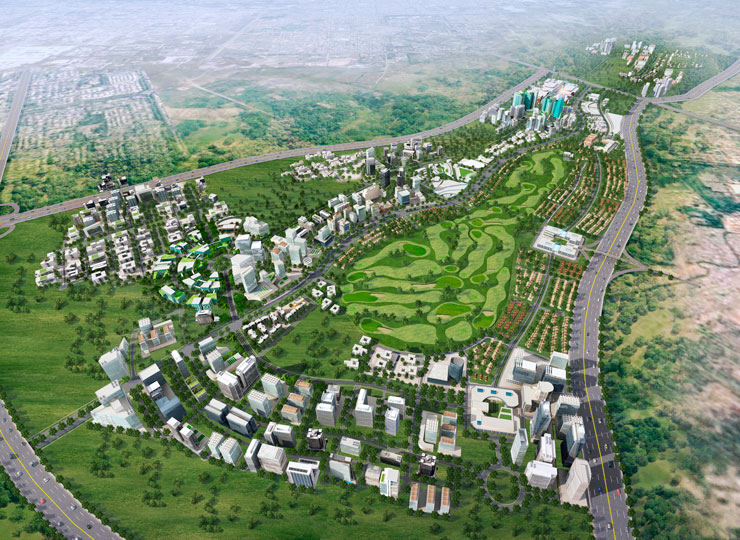Asia/Pacific Rim
Mohali Master Plan
MOHALI, PUNJAB, INDIA
RNL master planned an iconic mixed-use city that would be a regional draw for commercial, retail, industrial, health care and residential development. It will include many dynamic elements, including a knowledge center based on a major university; IT center based on creation of new knowledge around information technology; retail center built around a regional retail mall, including a theme park and high-rise downtown development; health care center, with hospital and teaching facilities as a center of new medical research and treatment; a recreation center, built around an 18-hole golf course, as the open space of the new community; residential neighborhoods; and high-speed, convenient transit.
PROFESSIONAL SERVICES
- Master Planning
- Urban Design
- Confidential
- 534 hectares (1320 acres)


