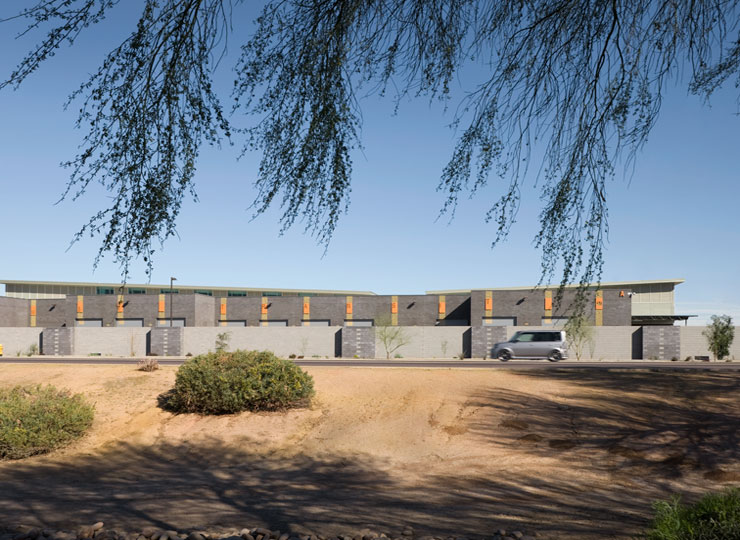BUS FACILITIES
Phoenix Transit West Operating Facility
PHOENIX, ARIZONA
One of Phoenix Transit’s primary desires for the West Operating Facility was the challenging mandate that at all maintenance bays be drive-throughs. The team of RNL and Sundt Construction created a three-building solution that resulted in its selection for the project following a design-build competition. The complex’s character emerged from the design of the maintenance building, in which bays are accessible from a central circulation spine, with overhead doors at the end of each to permit buses to exit without backing maneuvers. This feature makes the facility the first of its kind anywhere in the U.S. designed to operate without any backing maneuvers, an element that enhances safety throughout the entire site.
PROFESSIONAL SERVICES
- Programming
- Master Planning
- Architecture
- Interior Design
- City of Phoenix, Arizona
- Administration: 7,834 sf
Operations: 12,000 sf
Maintenance: 94,866 sf
Fuel & Wash: 11,248 sf (building area)
8,750 sf (covered area)
Site Area: 25 Acres

