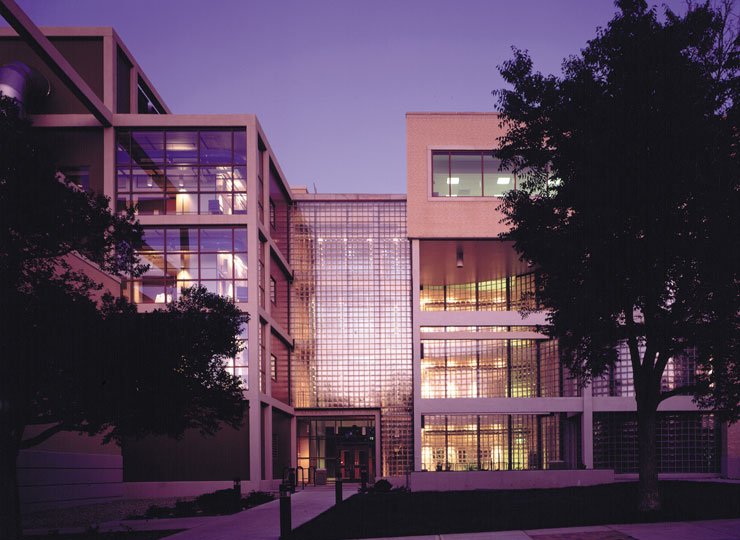Higher Education
Colorado School of Mines Alderson
GOLDEN, COLORADO
RNL provided design services for a major expansion to and renovation of Alderson Hall, which was gutted and underwent necessary remedial action for existing plumbing systems containing hazardous waste. The existing portion of the facility was designed to consist primarily of classrooms and office space for two departments: petroleum engineering and chemical and petroleum refining engineering. The addition, built adjacent the existing building, provides modern laboratories for those departments. Phasing was a significant aspect of the project, allowing the lab addition to be built first so that existing laboratory research projects could be transferred before demolition of the old facilities.
PROFESSIONAL SERVICES
- Architecture
- Interior Design
- Colorado School of Mines
- 40,000 sf Addition
60,000 sf Remodel

