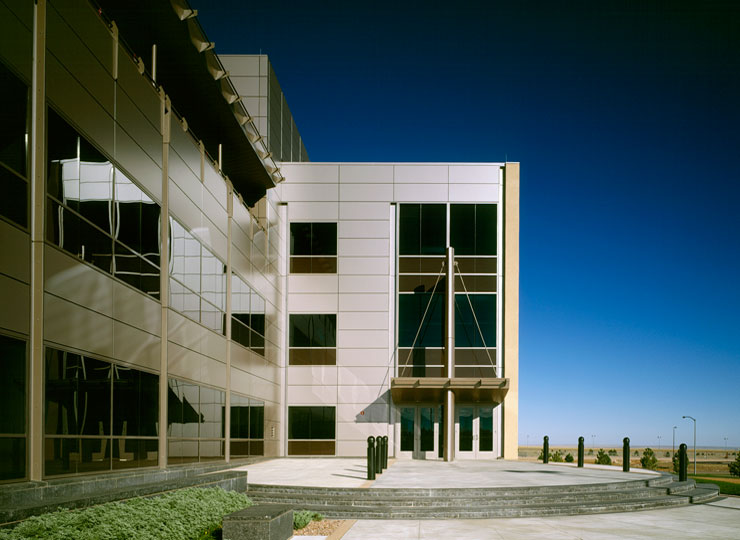Federal
Schriever AFB OSF
SCHRIEVER AFB, COLORADO
The Operational Support Facility was designed as a two-phase project with a rounded northeast corner that allows it to fit into the bend of Falcon Parkway. To limit the area per floor and facilitate occupant flow, it was developed as a three-story building, sited to take advantage of its solar orientation and provide maximum natural daylighting. A dramatic entrance unites exterior and interior design elements. The interiors are divided into suites, with high-wall offices and administrative support areas clustered in the center and low-wall panel systems placed near the windows. Because of its location at the base’s main entrance, the OSF acts as an anchor and provides a design standard for future development.
PROFESSIONAL SERVICES
- Programming
- Architecture
- Interior Design
- Landscape Architecture
- US Army Corps of Engineers
Omaha District
Omaha, Nebraska
- 46,285 sf


