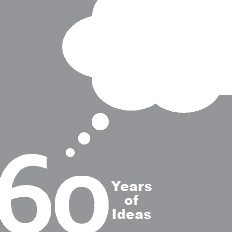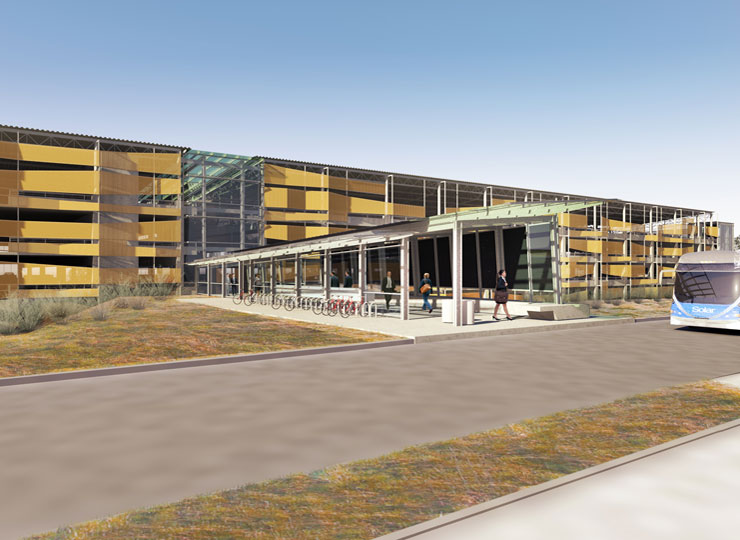Federal
NREL Parking Structure
GOLDEN, COLORADO
Designed for maximum sustainability, the 900-space NREL parking structure is an open, five-level concrete frame with a tensioned, recyclable fabric panel wrapping and a steel roof canopy mounted by a photovoltaic array. Garage sides are open to allow for natural ventilation and preclude the need for a mechanical system. A fabric membrane augments this openness and controls daylight, wind and headlight glare. The structure is separated by a pedestrian circulation area with a monumental stair connecting all levels, which enhances pedestrian safety and reduces elevator energy use.
PROFESSIONAL SERVICES
- Site Master Planning
- Architecture
- Landscape Architecture
- US Department of Energy
National Renewable Energy Laboratory
- 581,330 sf
1800 cars


