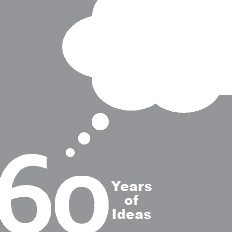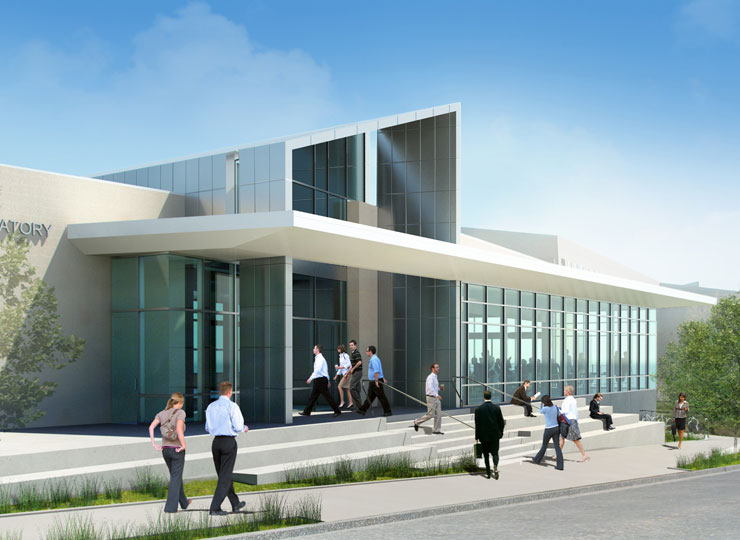Federal
NREL Cafeteria
GOLDEN, COLORADO
The 12,000-sf café – the first full-service dining facility to be built at the National Renewable Energy Laboratory – will accommodate 240 guests at any given time, with the balcony and north terrace providing additional seating for 70-plus people. Centrally located between NREL’s new garage and the net zero energy designed Research Support Facility, the café embraces the surrounding mesa and provides views of the adjacent arroyo. Its interior palette of blues and greens are drawn from the arroyo and green space, strengthening the connection between interior and exterior space. The facility’s primary entrance is marked by a stairway, sunlit spaces and a gabled roof, echoing the campus’ existing architecture.
PROFESSIONAL SERVICES
- Program Verification
- Site Master Planning
- Architecture
- Interior Design
- Landscape Architecture
- Lighting Design
- National Renewable Energy Laboratory
- 12,000 sf
LEED-NC Gold


