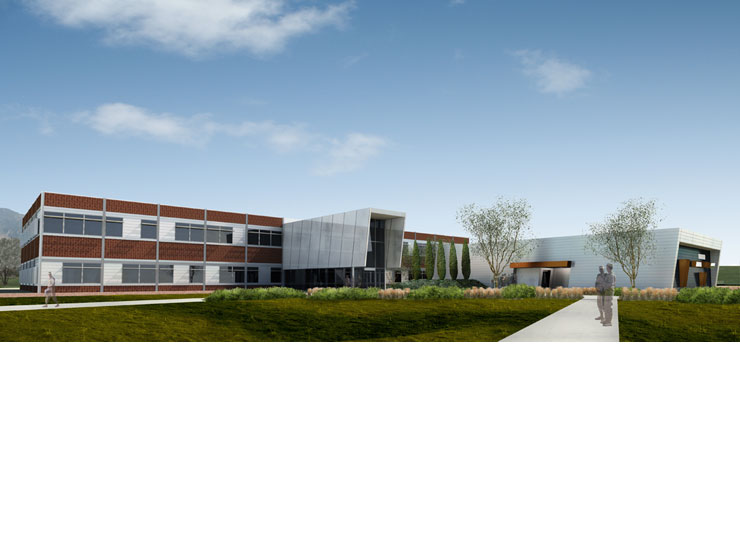Federal
Fort Carson MI Headquarters Complex
FORT CARSON, COLORADO
This integrated complex encompasses three buildings: one for administrative and small battalion program space, one with classrooms on the first level and a standalone entry and other containing high-security facilities. Their arrangement results in an enclosed courtyard with natural daylighting and landscaping. The courtyard is designed to provide a collegial gathering space away from normal circulation corridors when classes are dismissed or breaks are taken during training. It also provides separation so that the first-floor administration space enjoys natural daylight and outdoor views.
PROFESSIONAL SERVICES
- Architecture
- Interior Design
- Landscape Architecture
- US Army Corps of EngineersOmaha DistrictOmaha, Nebraska
- 62,500 sf
Designed to meet LEED Gold


