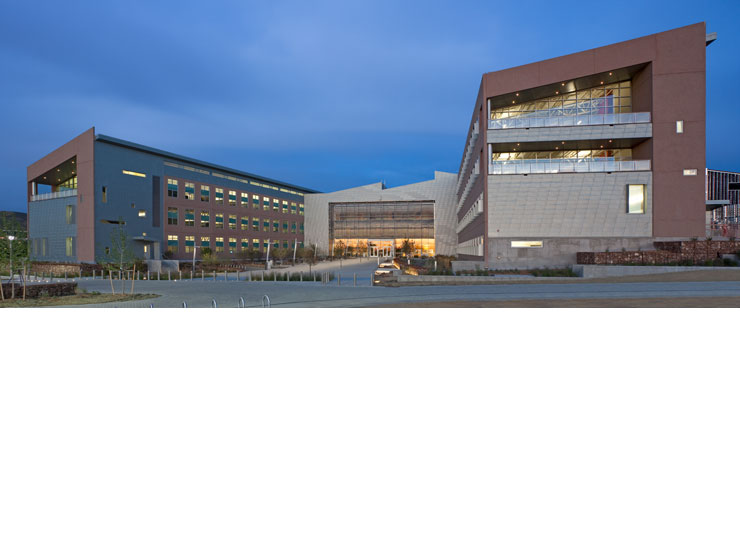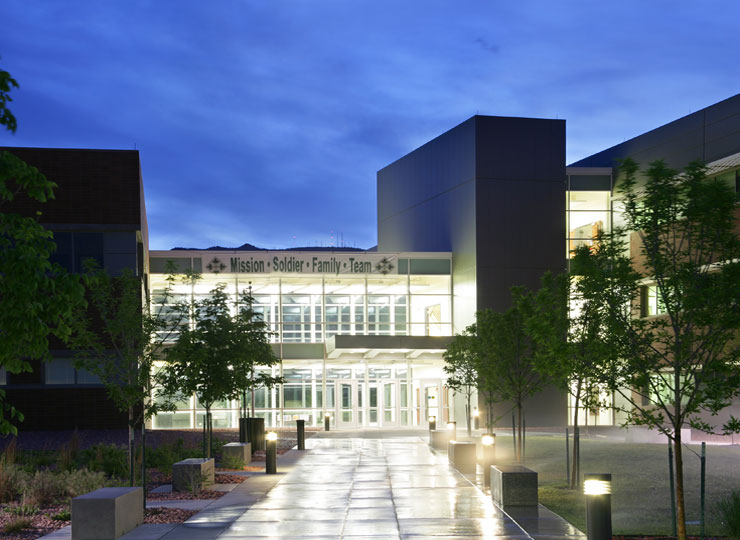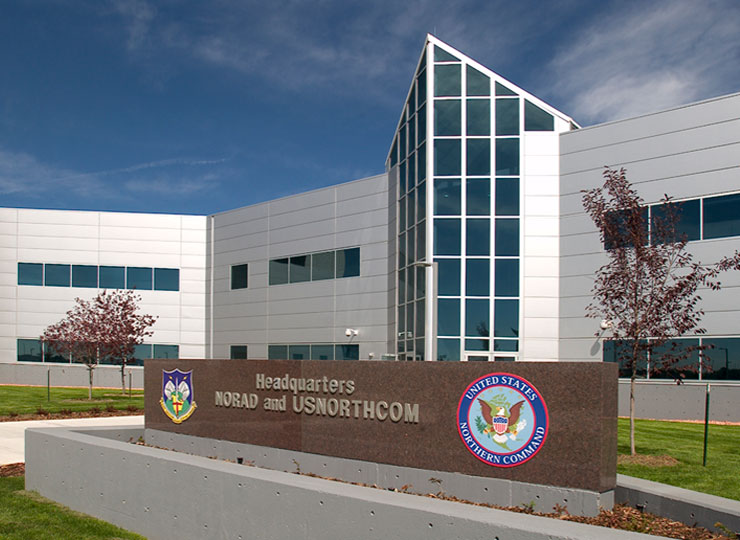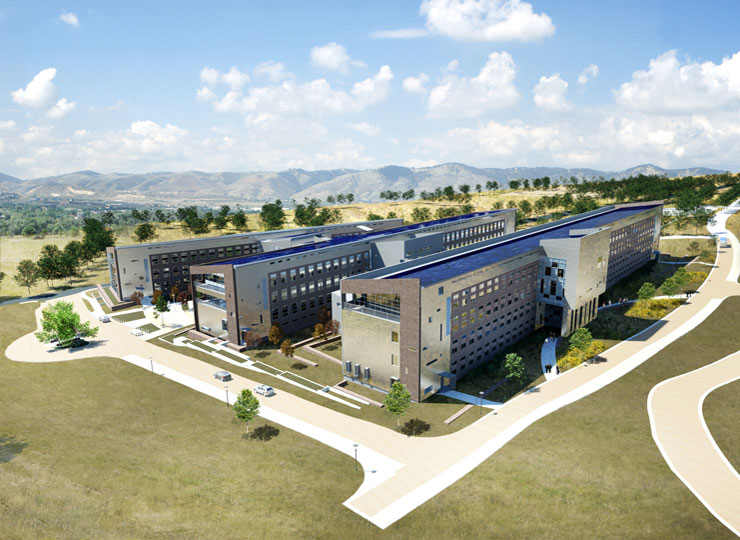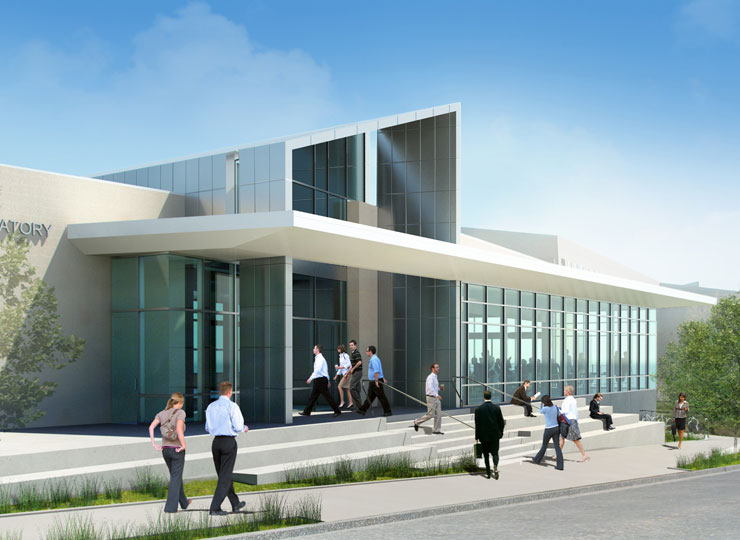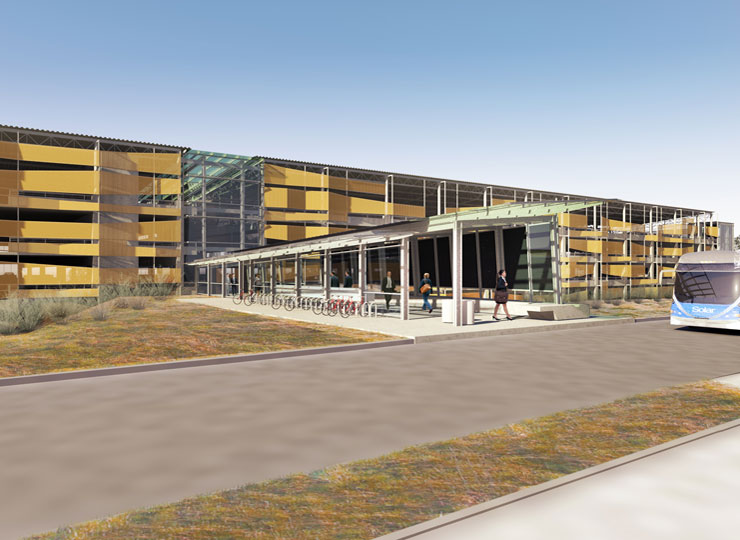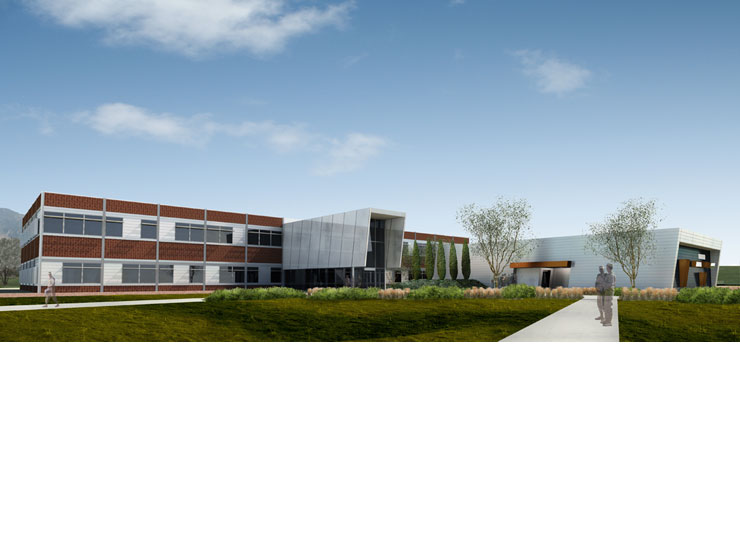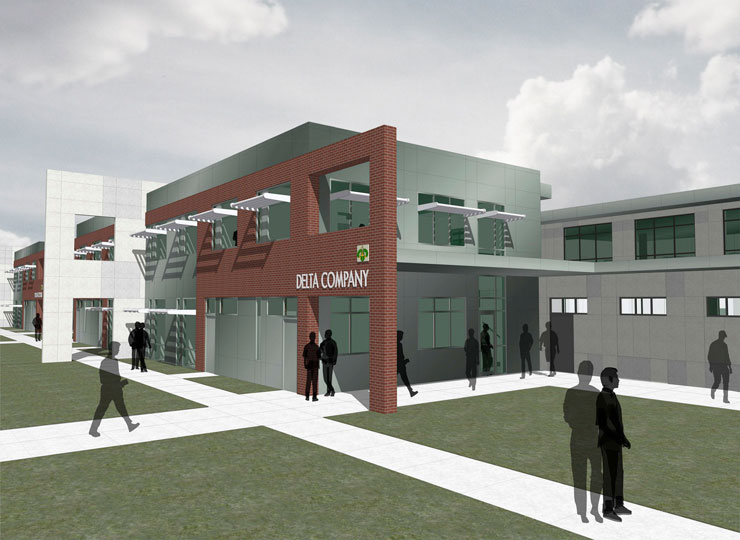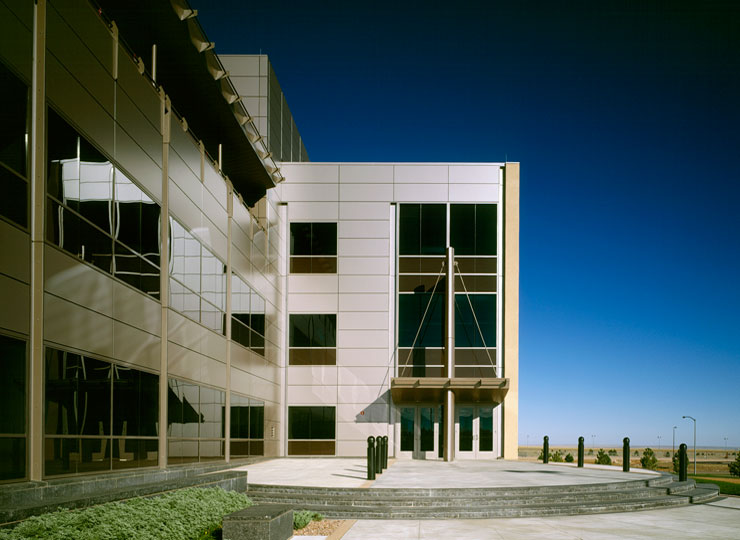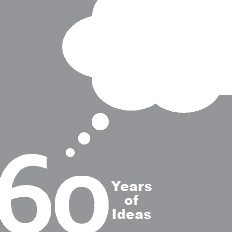FEDERAL
For more than 50 years, RNL has designed successful projects for numerous U.S. government agencies, including the Corps of Engineers, Postal Service, General Services Administration, Department of State and Department of Defense. RNL’s unique process, design, and consistent ability to meet our clients’ needs result in the most functional, cost -effective facilities possible. Our unique “on-site” design process – first introduced to the Corps of Engineers in 1984 – is now the national standard for project delivery by that agency and U.S. Air Force, among others.
CONTACT:
Steve Pearson | Rich von Luhrte
Client List
- General Services Administration
- National Renewable Energy Laboratory
- UCAR
- United States Air Force Academy
- United States Air Force
- United States Corp of Engineers-Omaha District
- United States Corp of Engineers-Savannah District
- United States Department of Energy
- United States Department of Veterans Affairs
- United States Postal Service
- General Services Administration
- National Renewable Energy Laboratory
- UCAR
- United States Air Force Academy
- United States Department of the Air Force
- United States Corp of Engineers-Fort Worth District
- United States Corp of Engineers-Omaha District
- United States Corp of Engineers-Savannah District
- United States Corp of Engineers-Seattle District
- United States Corp of Engineers-Tulsa District
- United States Department of Energy
- United States Department of Veterans Affairs
- United States Postal Service
Project List
- Bakersfield National Cemetery
- Buckley Air Force Base Fire Station Consolidation
- Buckley Technical Support Building
- Buckley Troop Support Facility
- Buckley Air Force Base Anti-Terrorism and Force Protection Design
- Buckley Air Force Base Security Operations Facility Competition Design
- Buckley Air Force Base Indefinite Delivery/Indefinite Quantity Contract
- 460th Space Wing Headquarters Assembly Area–Planning, Design & Construction Documents
- Building 1032 Landscape & Stand-off Barriers–Planning, Design & Construction Documents
- 460th Space Wing Mission Display–Design and Cost Estimate
- Building 28 Repair Boiler Piping–Design & Construction Documents
- Building 442 Electrical Power Distribution–Design & Construction Documents
- Building 433 Electrical Grounding–Design & Construction Documents
- Building 442 HVAC System Study
- Building 1606 Water Investigation Fire Station #2–Design & Construction Documents
- Cesar E. Chavez Memorial Office Building Modernization Competition Design
- Fitzsimons Army Medical Center Master Plan
- Fitzsimons Central Energy Plant
- Fort Benning Tactical Equipment Maintenance Facilities Competition Design
- Fort Bliss Tactical Equipment Maintenance Facilities
- Fort Carson Brigade and Battalion Headquarters
- Fort Carson Butts Field Tactical Equipment Shop
- Fort Carson Company Operations Facilities
- Fort Carson Sixth US Army Headquarters
- Fort Carson Tactical Equipment Maintenance Facilities
- Fort Carson MI Headquarters Complex Competition Design
- Fort Hood Tactical Equipment Maintenance Facility Competition Design
- Fort Lewis ‘Stryker’ Brigade Complex
- GSA Historic Building Preservation Plans
- Lowry Unaccompanied Officer Personnel Housing
- National Renewable Energy Laboratory 25-Year Master Plan
- National Renewable Energy Laboratory Research Support Facility
- National Renewable Energy Laboratory Research Support Facility Expansion
- National Renewable Energy Laboratory Parking Facility
- National Renewable Energy Laboratory (NREL) Café
- National Renewable Energy Laboratory (NREL) Research Support Facility (RSF) Information Commons
- National Renewable Energy Laboratory (NREL) Parking Structure
- Space Command Headquarters for NORAD/USSPACECOM and USARSPACECOM
- Peterson AFB Gymnasium and Youth Center Addition and Remodel
- Peterson AFB Physical Fitness Center Addition and Remodel
- SLAC National Accelerator Laboratory
- Schofield Barracks South Range Complex Competition Design
- Schriever AFB Crew Training Facility
- Schriever AFB Operational Support Facility
- Denver Summit of the Eight
- UCAR Center Green One Building
- UCAR Center Green Building Three Feasibility Study
- US Air Force Academy Cadet Gymnasium Modernization
- US Air Force Academy McDermott Library Programming/Master Plan, in association with HMBA Architects
- Concept Designs for Tennis Facility, East Plaza at Falcon Stadium, Planetarium, Baseball, Soccer & La Crosse Stadiums, McDermott Library, Vertical Wind Tunnel, Falcon Stadium Expansion, New Visitors Facility, Heritage Museum and new Preparatory School
- US Air Force Academy Dormitory Upgrade (SIJAN Hall)
- US Air Force Academy Indefinite Quantity Indefinite Delivery Contract & Facilities Master Plan
- Fairchild Hall, Aero Lab & CETF Building–Academic assessment, programming and master planning for 1.7 million square feet
- Cadet Gymnasium Renovation–Programming, planning & and construction documents. ($70M, LEED Gold)
- Press Box Structure Addition Design Study at Falcon Stadium–Preparing a Findings and Recommendations report
- Building 8110–Replace North Curtainwall with attack force protection curtain wall system to match existing historic building elevation.
- Building 3132 VOQ Pavilion/Business Center, Business Center Building.
- Building 3130 VOQ–Replace the North and South curtain walls with attack force protection curtain wall system to match existing historic building elevations; interior renovations
- Building 3120 Officer’s Club Life Safety Findings and Recommendations Report.
- US Custom House Historic Renovation
- USPS Airport Mail Center at DIA
- USPS Main Post Office/Mail Processing Center - North Dakota
- USPS Mail Processing Center/ Carrier Annex - Nebraska
- USPS Mail Processing Center - South Dakota
- Warren AFB Integrated Support Complex
