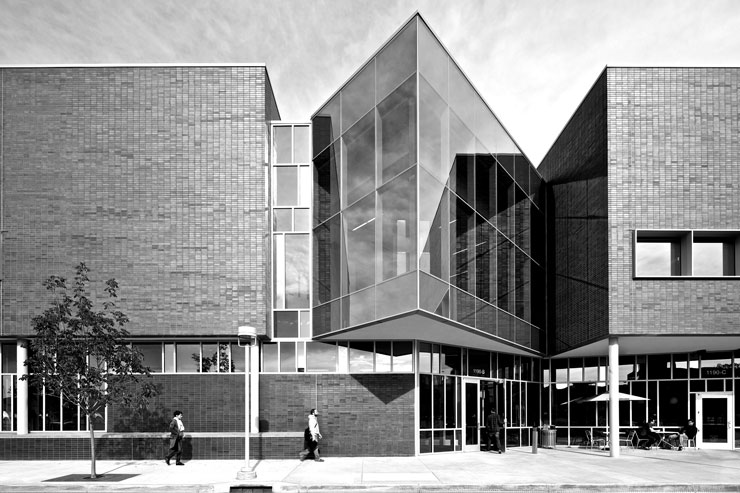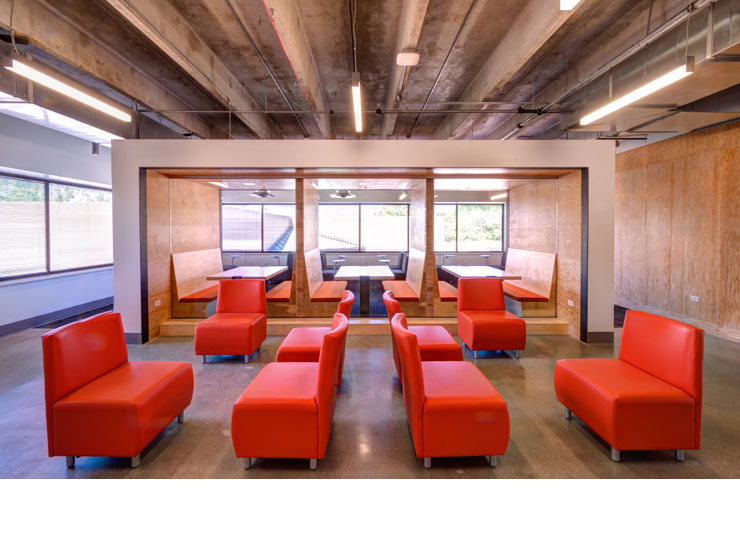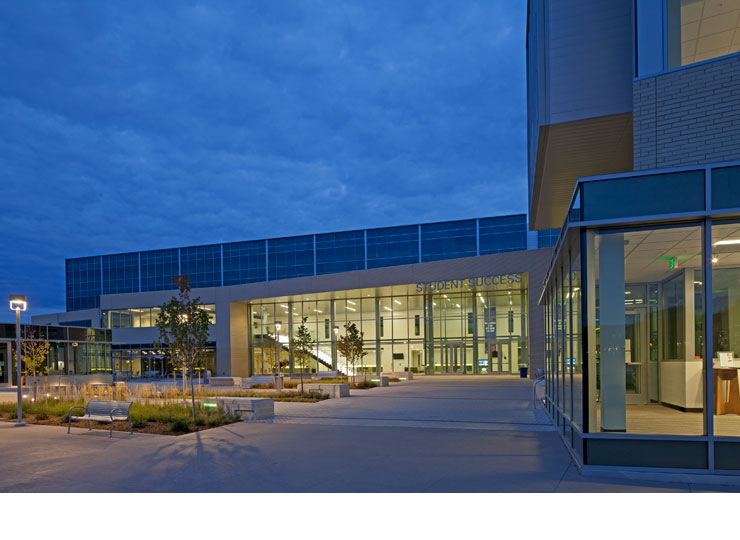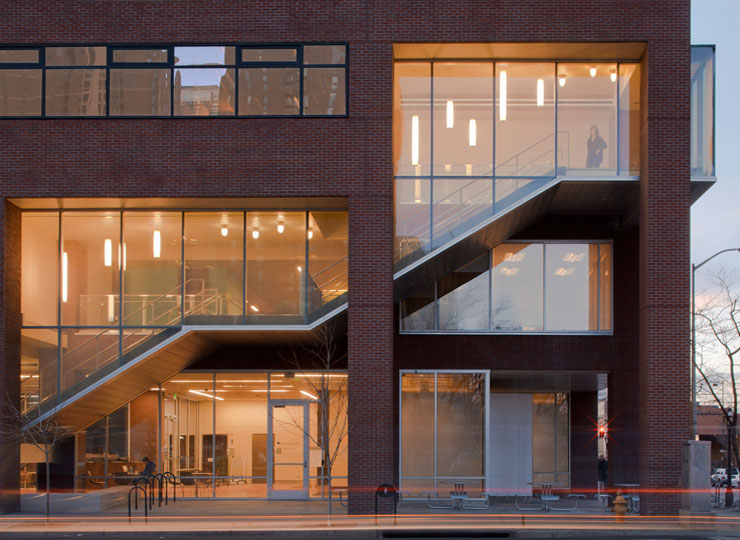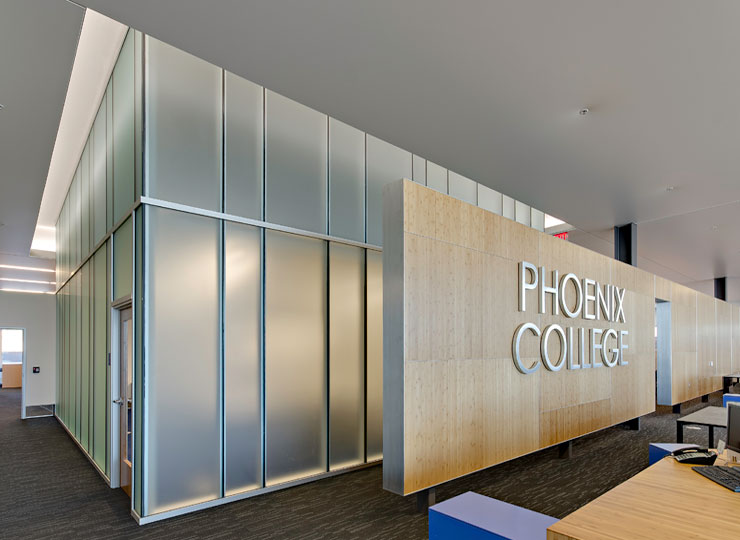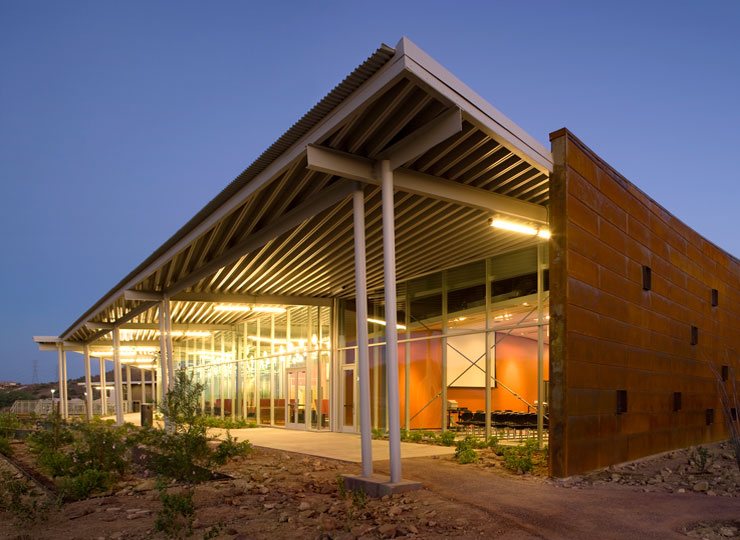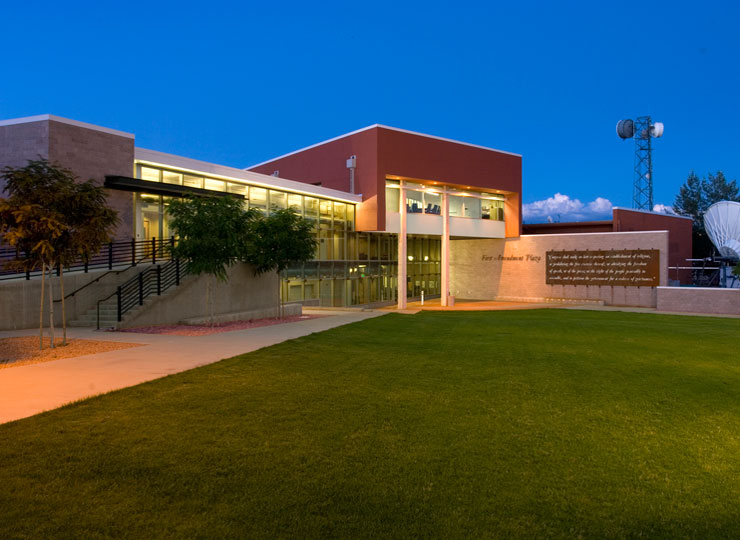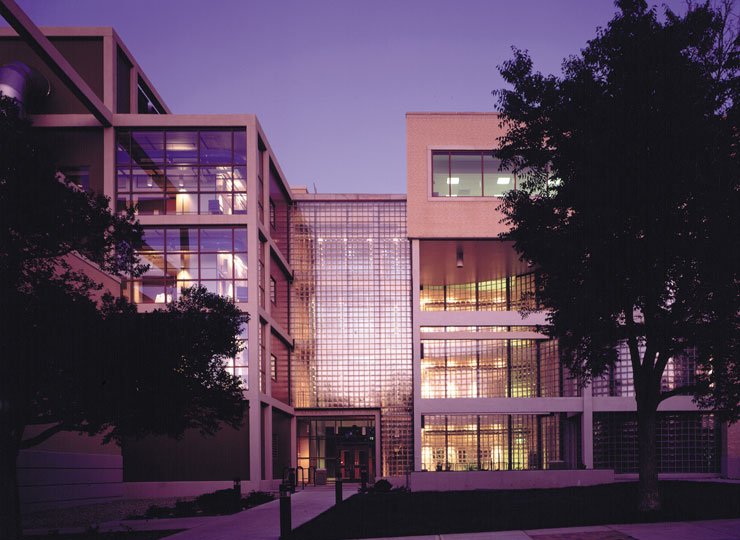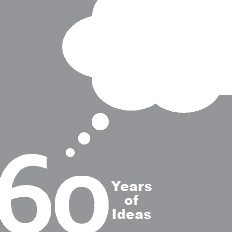EDUCATION
Client List
Adams State College
Arizona State University
Auraria Higher Education Center, Colorado
Central Wyoming College
Colorado Christian University
Colorado Community College
Colorado Mountain College
Colorado School of Mines
Colorado State University
Colorado State University Foothills Research Campus
Colorado Women’s College
Denver School of Science & Technology
Glendale Community College North Campus, Arizona
Los Angeles Community College District
Los Angeles Harbor College
Los Angeles City College
Los Angeles Mission College
Maricopa County Community College District, Arizona
Metropolitan State College of Denver
New Schools Development Corporation, Colorado
Northern Arizona University
Nevada State College
Pepperdine University, California
Phoenix College
Regis University, Colorado
South Dakota School of Mines
State of Colorado
United States Air Force Academy
University of Arizona
University of California, Merced
University of California Davis Medical Center
University of Colorado at Denver
University of Colorado at Boulder
University of Colorado Department of Facilities Management
University of Colorado at Colorado Springs
University of Northern Colorado Kenneth W. Monfort College of Business
Project List
Auraria Higher Education Center Classroom Building & Program Plan
Auraria Higher Education Center Plaza Building Remodel
Arizona State University Decision Theater
Colorado Christian University New Campus Master Plan
Colorado State University Environmental Learning Center
Colorado State University Equine Long-Range Plan
Colorado State University Foothills Research Campus
Colorado State University Research Park
University of Colorado Colorado Springs Columbine Hall Classroom Office Building
University of Colorado Denver Downtown Campus Micro Master Plan
University of Colorado Boulder Euclid Avenue & Regent Drive Autoparks
University of Colorado Boulder Fine Arts Program
University of Colorado Boulder JILA Building Addition Program Plan
University of Colorado Office of the President & Foundation
University of Colorado Boulder Parking Study
University of Colorado Boulder Police & Parking Services Center
University of Colorado Denver Business School
University of Colorado Denver English as a Second Language (ESL) Academy
University of Colorado Denver School of Architecture
University of Colorado Health Sciences Center Parking Structure (Denver)
Colorado School of Mines Alderson Hall Renovation & Addition
Colorado State University Environmental Learning Center
Colorado School of Mines Hill Hall Renovation & Addition
EF Education Colorado Regional Office
Glendale Community College Business IT Remodel
Glendale Community College North Campus Expansion
Glendale Community College North Classrooms
Lamar Community College Betz Building
Lamar Community College Kinesiology
Los Angeles City College Science & Technology Center II
Los Angeles Mission College New Media Arts Facility
Metropolitan State University of Denver Backfill Program
Metropolitan State University of Denver Hotel & Hospitality Learning Center
Metropolitan State University of Denver Student Success Building
Northern Arizona University College of Health & Human Services
Northern Arizona University School of Communication
Northeastern Junior College Event Center
Nevada State College Master Plan
Pepperdine University Faculty Housing
Phoenix College Hannelly Center
Regis University Main Hall Renovation & Chapel
South Dakota School of Mines Tech Research Park
University of Arizona College of Medicine Basic Sciences 6th Floor Laboratory
University of California Davis Medical Center Central Plant Phase II
University of California Merced Logistical Support Services Facility
Trinidad State Junior College Valley Campus Facility
U.S. Air Force Academy Cadet Gym Modernization
U.S. Air Force Academy Dormitory Upgrades
U.S. Air Force Academy Fairchild Hall Facilities Master Plan
U.S. Air Force Academy McDermott Library Modernization
