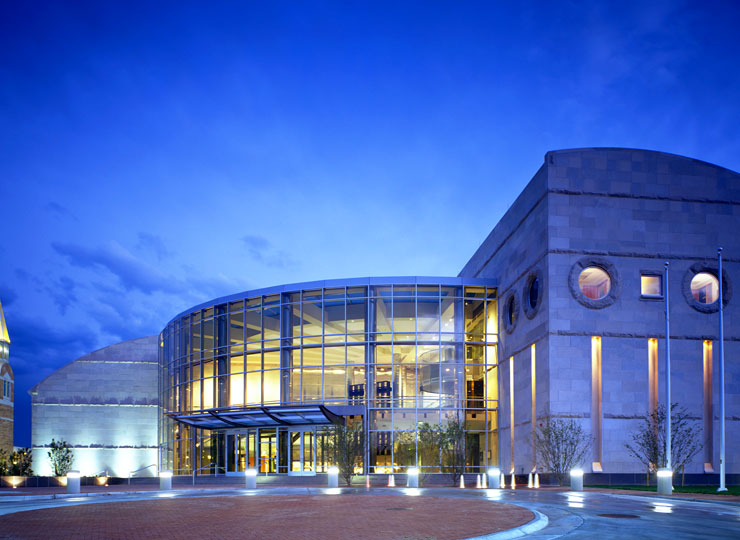Civic + Cultural
The Cable Center
DENVER, COLORADO
The Cable Center establishes a powerful architectural image for the cable television industry. The building consists of four quadrants with one “missing.” In its place is a monumental glazed atrium, the center’s lobby and principal space. This Great Hall is approached through an adjacent garden that holds an outdoor movie theater; inside, exhibit and other spaces are arranged in linear, multi-level blocks. The center’s central theme – the “Power of the Coaxial Cable” – is articulated by the Great Hall’s central feature: a multi-screened video wall connected to a world map on the floor. Glass exterior walls reflect the industry’s sophistication and high-tech nature; granite and limestone cladding mimics the texture of adjacent buildings.
PROFESSIONAL SERVICES
- Programming
- Site Master Planning
- Architecture
- Interior Design
- Landscape Architecture
- Mechanical/Electrical Engineering
- The Cable Center
- 72,000 sf

