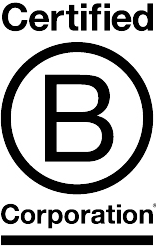Mortenson Construction
Incorporating many of the raw materials used in the building process, the authentic space celebrates the structures that Mortenson Construction brings to life.
Client
Mortenson Construction
Project Size
25,000 sf
Professional Services
Interior Design
Lighting Design
Mortenson Construction was looking to remodel their existing office space after spending over 15 years in the same location. Located in the historic Atrium Building in Lower Downtown Denver, this office features brick exterior walls, round windows and exposed timber construction. Mortenson’s space exposes and highlights these elements while visually blurring the lines between private office and open office through the use of full glass office fronts. Common building materials are used throughout the space, including raw steel, concrete, and wood. Conference Room fronts are treated as a building facade to celebrate the structures that Mortenson Construction brings to life.



